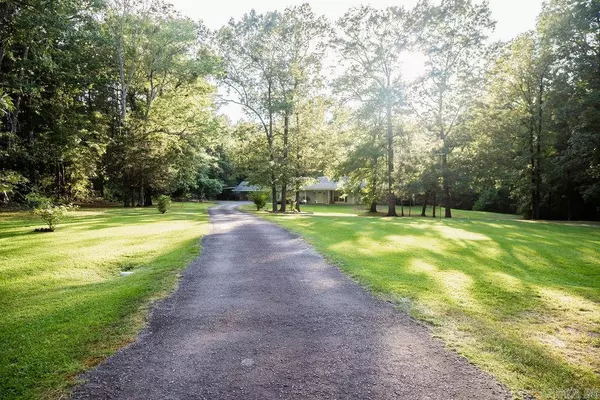4510 LOWMAN Road Pine Bluff, AR 71603
UPDATED:
Key Details
Property Type Single Family Home
Sub Type Detached
Listing Status Backups
Purchase Type For Sale
Square Footage 2,265 sqft
Price per Sqft $116
Subdivision Metes & Bounds
MLS Listing ID 25028601
Style Traditional
Bedrooms 3
Full Baths 2
Half Baths 1
Year Built 1993
Annual Tax Amount $584
Tax Year 2024
Lot Size 5.000 Acres
Acres 5.0
Property Sub-Type Detached
Property Description
Location
State AR
County Jefferson
Area Pine Bluff (Watson Chapel )
Rooms
Other Rooms Formal Living Room, Den/Family Room, Laundry
Basement None
Dining Room Kitchen/Dining Combo, Breakfast Bar
Kitchen Microwave, Electric Range, Dishwasher, Refrigerator-Stays
Interior
Interior Features Washer-Stays, Dryer-Stays, Water Heater-Electric, Walk-In Closet(s), Breakfast Bar
Heating Central Cool-Electric, Central Heat-Electric
Flooring Carpet, Tile, Laminate
Fireplaces Type Woodburning-Stove
Equipment Microwave, Electric Range, Dishwasher, Refrigerator-Stays
Exterior
Exterior Feature Outside Storage Area, Shop
Parking Features Carport
Utilities Available Septic, Elec-Municipal (+Entergy)
Roof Type Composition
Building
Lot Description Level
Story One Story
Foundation Slab
New Construction No



