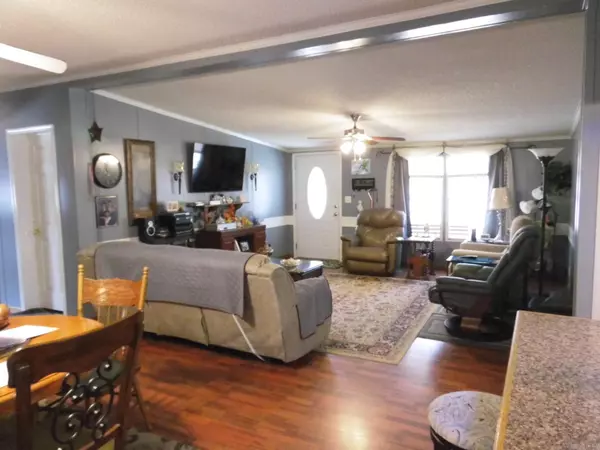For more information regarding the value of a property, please contact us for a free consultation.
8120 Oakview Drive Hensley, AR 72065
Want to know what your home might be worth? Contact us for a FREE valuation!

Our team is ready to help you sell your home for the highest possible price ASAP
Key Details
Sold Price $150,000
Property Type Mobile Home
Sub Type Mobile/Mod/Mfg w/Property
Listing Status Sold
Purchase Type For Sale
Square Footage 2,100 sqft
Price per Sqft $71
Subdivision Oakview
MLS Listing ID 25004342
Sold Date 03/18/25
Style Traditional
Bedrooms 3
Full Baths 2
Year Built 2001
Annual Tax Amount $550
Lot Size 2.000 Acres
Acres 2.0
Property Sub-Type Mobile/Mod/Mfg w/Property
Property Description
**Well maintained double wide ready for new owners**Sits on 2 fenced acres** Exterior features one car garage with safe room**Metal roof**Bonus room with WB stove**In-ground storm shelter**Covered back porch**Sunroom**Interior has nice open living/dining area**Breakfast bar**Plenty of cabinet space**WBFP**Split bedroom plan**Large master suite has walk-in closet, updated bathroom with walk-in shower**Conveniently located in the EAST END COMMUNITY / Sheridan school district but only 20 minutes to Little Rock, Benton or Bryant**
Location
State AR
County Saline
Area Sheridan Schools (Saline County)
Rooms
Other Rooms Great Room, Workshop/Craft, Bonus Room, Laundry, Safe/Storm Room
Dining Room Living/Dining Combo, Breakfast Bar
Kitchen Free-Standing Stove, Surface Range, Dishwasher
Interior
Interior Features Washer Connection, Dryer Connection-Electric, Water Heater-Electric, Walk-in Shower
Heating Central Cool-Electric, Central Heat-Electric
Flooring Carpet, Vinyl, Laminate
Fireplaces Type Woodburning-Prefab., Woodburning-Stove
Equipment Free-Standing Stove, Surface Range, Dishwasher
Exterior
Exterior Feature Porch, Partially Fenced, Guttering, Other (see remarks)
Parking Features Garage, One Car
Utilities Available Septic, Water-Public, Elec-Municipal (+Entergy)
Amenities Available Other (see remarks)
Roof Type Metal
Building
Lot Description Sloped, Rural Property
Story One Story
Foundation Slab/Crawl Combination
New Construction No
Schools
Elementary Schools East End
Middle Schools East End
High Schools Sheridan
Read Less
Bought with Crye-Leike REALTORS Benton Branch



