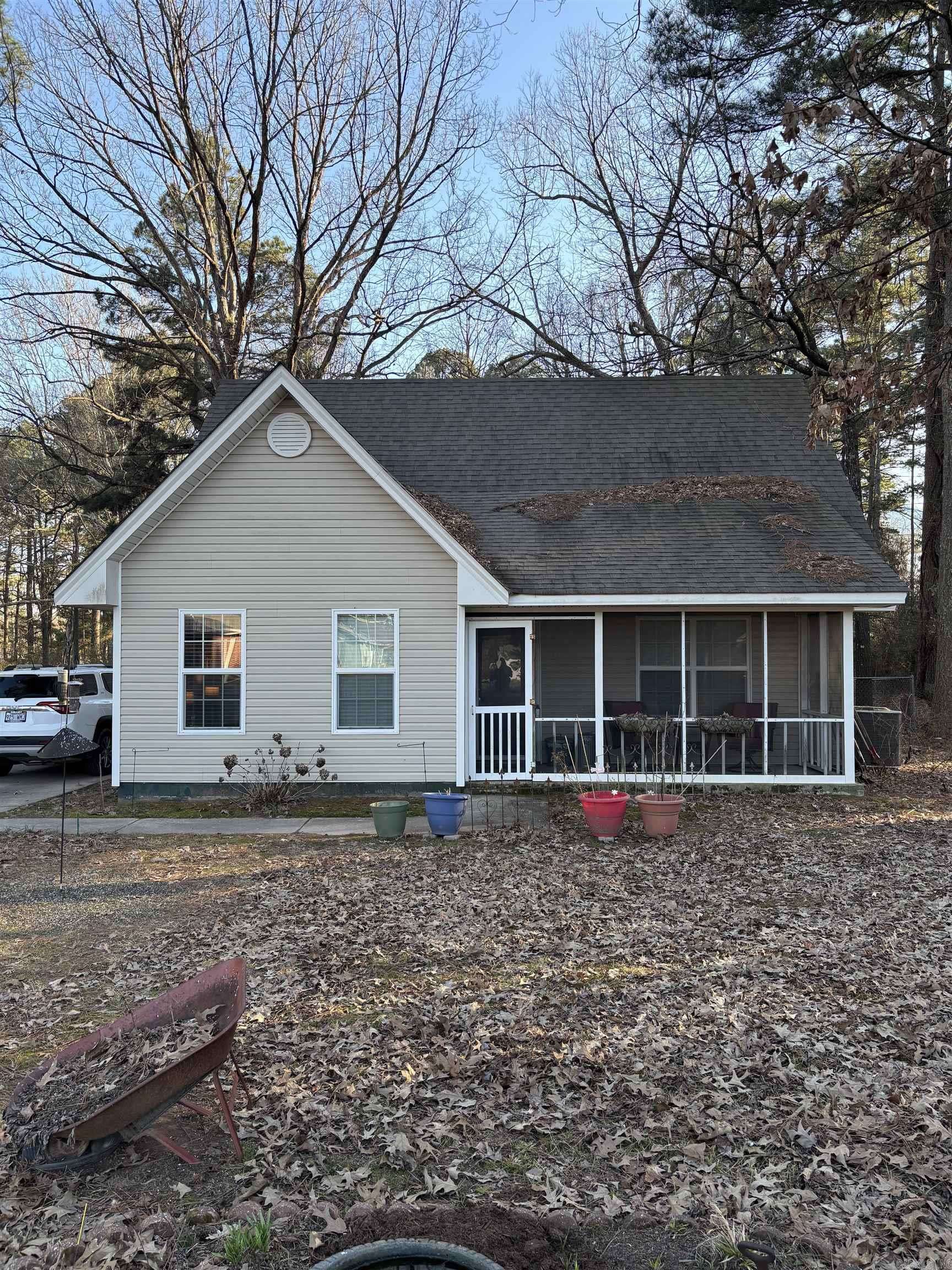For more information regarding the value of a property, please contact us for a free consultation.
402 Huckleberry Dr White Hall, AR 71602
Want to know what your home might be worth? Contact us for a FREE valuation!

Our team is ready to help you sell your home for the highest possible price ASAP
Key Details
Sold Price $115,000
Property Type Single Family Home
Sub Type Detached
Listing Status Sold
Purchase Type For Sale
Square Footage 1,410 sqft
Price per Sqft $81
Subdivision Lions Addition
MLS Listing ID 25007438
Sold Date 04/29/25
Style Traditional
Bedrooms 3
Full Baths 2
Half Baths 1
Year Built 1990
Annual Tax Amount $328
Tax Year 2023
Lot Size 0.390 Acres
Acres 0.39
Property Sub-Type Detached
Property Description
This charming 1,410 sqft, 1.5-story home offering 3 bedrooms, and 2.5 bathrooms located in the heart of White Hall is ready for you. The primary bedroom is located on the main floor, featuring an en-suite bathroom and walk in closet. The home has been recently updated with a newer roof, air conditioning system, and a brand-new hot water heater. Additionally, new luxury vinyl plank (LVP) flooring is set to be installed downstairs, providing a modern and durable upgrade to the home's interior. The screened-in front porch is a perfect spot to enjoy the outdoors while staying comfortable, making it ideal for relaxing or entertaining. The backyard includes two storage buildings, offering plenty of room for tools, equipment, or extra storage. *Updated photos showcasing the new flooring will be available soon* Call today to schedule a showing.
Location
State AR
County Jefferson
Area Pine Bluff (White Hall City)
Rooms
Other Rooms Den/Family Room, Laundry
Dining Room Eat-In Kitchen
Kitchen Free-Standing Stove, Electric Range, Dishwasher, Disposal
Interior
Interior Features Washer Connection, Dryer Connection-Electric, Water Heater-Electric, Walk-In Closet(s), Ceiling Fan(s), Kit Counter-Formica
Heating Central Cool-Electric, Central Heat-Electric, Heat Pump
Flooring Carpet, Vinyl, Luxury Vinyl
Fireplaces Type None
Equipment Free-Standing Stove, Electric Range, Dishwasher, Disposal
Exterior
Exterior Feature Screened Porch, Partially Fenced, Outside Storage Area, Chain Link
Parking Features Parking Pads, Three Car
Utilities Available Sewer-Public, Water-Public, Elec-Municipal (+Entergy)
Roof Type Architectural Shingle
Building
Lot Description Level
Story 1.5 Story
Foundation Piers
New Construction No
Read Less
Bought with Lunsford & Associates Realty Co.



