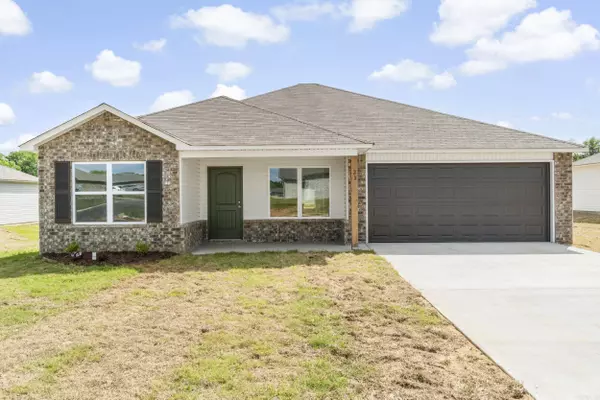For more information regarding the value of a property, please contact us for a free consultation.
23 Ten Point Lane Ward, AR 72176
Want to know what your home might be worth? Contact us for a FREE valuation!

Our team is ready to help you sell your home for the highest possible price ASAP
Key Details
Sold Price $196,300
Property Type Single Family Home
Sub Type Detached
Listing Status Sold
Purchase Type For Sale
Square Footage 1,470 sqft
Price per Sqft $133
Subdivision Deerfield Estates
MLS Listing ID 25007376
Sold Date 07/10/25
Style Traditional
Bedrooms 4
Full Baths 2
Condo Fees $350
HOA Fees $350
Year Built 2025
Annual Tax Amount $1,200
Lot Size 7,840 Sqft
Acres 0.18
Property Sub-Type Detached
Property Description
Discover the captivating Carnegie II plan, distinguished by its inviting covered entryway and beautifully landscaped front yard that exudes curb appeal. This thoughtfully designed home encompasses 4 bedrooms and 2 bathrooms, providing ample space for comfort and privacy. The spacious living room offers a welcoming environment for relaxation and gatherings. The kitchen is a chef's delight, equipped with energy-efficient appliances, abundant counterspace, and a convenient pantry for storage. The adjacent laundry room, situated just off the garage, ensures practicality for families of any size. The master suite includes a luxurious walk-in closet, enhancing the home's appeal and functionality. Explore more about this remarkable home today! **SEE SHOWING REMARKS & AGENT REMARKS FOR IMPORTANT INFORMATION**
Location
State AR
County Lonoke
Area Cabot School District
Rooms
Other Rooms Great Room, Laundry
Dining Room Kitchen/Dining Combo
Kitchen Dishwasher, Disposal, Pantry, Ice Maker Connection
Interior
Interior Features Washer Connection, Dryer Connection-Electric, Water Heater-Electric, Smoke Detector(s)
Heating Central Cool-Electric, Central Heat-Electric
Flooring Carpet, Vinyl
Fireplaces Type None
Equipment Dishwasher, Disposal, Pantry, Ice Maker Connection
Exterior
Parking Features Garage
Utilities Available Sewer-Public, Elec-Municipal (+Entergy), TV-Cable, Telephone-Private, All Underground
Roof Type 3 Tab Shingles
Building
Lot Description Sloped
Story One Story
Foundation Slab
New Construction Yes
Read Less
Bought with PorchLight Realty



