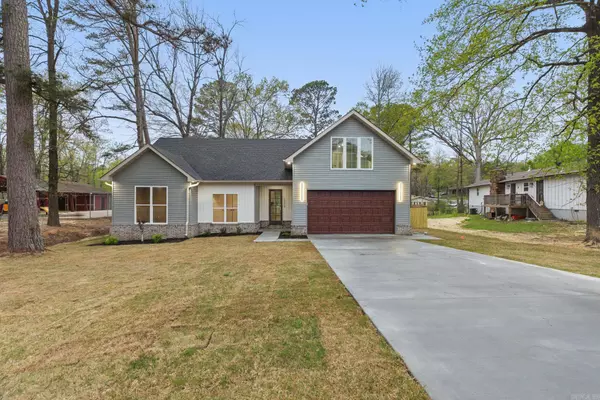For more information regarding the value of a property, please contact us for a free consultation.
15210 Sara Drive Little Rock, AR 72206
Want to know what your home might be worth? Contact us for a FREE valuation!

Our team is ready to help you sell your home for the highest possible price ASAP
Key Details
Sold Price $315,000
Property Type Single Family Home
Sub Type Detached
Listing Status Sold
Purchase Type For Sale
Square Footage 2,058 sqft
Price per Sqft $153
Subdivision Sara Lynn
MLS Listing ID 25012869
Sold Date 07/09/25
Style Traditional
Bedrooms 4
Full Baths 3
Year Built 2025
Annual Tax Amount $152
Lot Size 0.390 Acres
Acres 0.39
Property Sub-Type Detached
Property Description
Discover this stunning New Construction home offering a perfect blend of style and functionality! With 3 bedrooms, 3 full bathrooms, and a versatile bonus space, this home is designed for modern living. The upstairs bonus room features its own bathroom, and endless possibilities for storage. The heart of the home boasts a gourmet kitchen with granite countertops, a pot filler, and a built-in wine fridge, making meal prep a breeze. The living room showcases an elegant accent wall and a cozy fireplace, creating a warm and inviting atmosphere. Step outside through the French doors onto a spacious wood deck, perfect for entertaining, overlooking a large, fenced backyard for added privacy. The oversized two-car garage provides ample storage and convenience. Located approximately 2.6 miles from I-530, this home offers easy access to city conveniences while maintaining a peaceful setting outside of city limits. Don't miss this incredible opportunity to snag this one! Schedule your showing today!
Location
State AR
County Pulaski
Area Pulaski County - Rural (South)
Rooms
Other Rooms Den/Family Room, Bonus Room, Laundry
Dining Room Eat-In Kitchen, Living/Dining Combo
Kitchen Free-Standing Stove, Electric Range, Dishwasher, Disposal
Interior
Interior Features Washer Connection, Dryer Connection-Electric, Water Heater-Electric, Walk-In Closet(s), Kit Counter- Granite Slab
Heating Central Cool-Electric, Central Heat-Electric
Flooring Tile, Luxury Vinyl
Fireplaces Type Woodburning-Prefab.
Equipment Free-Standing Stove, Electric Range, Dishwasher, Disposal
Exterior
Exterior Feature Deck, Wood Fence
Parking Features Garage, Parking Pads, Two Car
Utilities Available Septic, Water-Public, Elec-Municipal (+Entergy)
Roof Type Architectural Shingle
Building
Lot Description Level, In Subdivision
Story Two Story
Foundation Slab/Crawl Combination
New Construction Yes
Read Less
Bought with CBRPM Group



