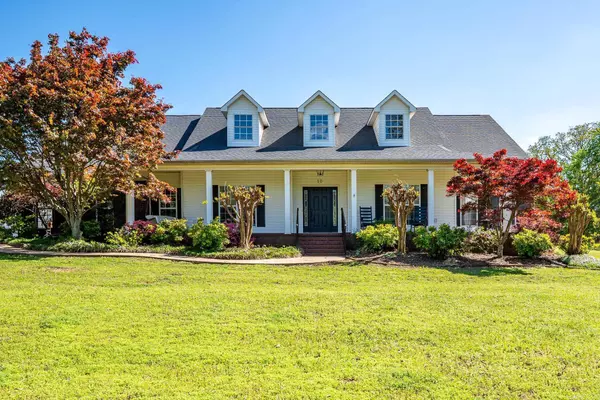For more information regarding the value of a property, please contact us for a free consultation.
10 Hickory Lane Greenbrier, AR 72058
Want to know what your home might be worth? Contact us for a FREE valuation!

Our team is ready to help you sell your home for the highest possible price ASAP
Key Details
Sold Price $532,000
Property Type Single Family Home
Sub Type Detached
Listing Status Sold
Purchase Type For Sale
Square Footage 3,500 sqft
Price per Sqft $152
Subdivision Summer Hill Place
MLS Listing ID 25007826
Sold Date 07/17/25
Style Traditional,Country
Bedrooms 5
Full Baths 3
Half Baths 1
Year Built 2003
Annual Tax Amount $2,881
Tax Year 2024
Lot Size 3.010 Acres
Acres 3.01
Property Sub-Type Detached
Property Description
Nestled atop a scenic hill on a beautiful, manicured private 3-acre lot, this estate offers both privacy and charm in a stunning natural setting. As you arrive, the winding sidewalk and spacious, full-length porch welcome you with warmth and character before you even step inside. Located in a beautiful neighborhood, this home offers the rare advantage of mature, large lots - a feature you won't find in newer developments. Enjoy the peaceful surroundings and spacious outdoor setting, all while being conveniently close to town. Inside, the semi-open concept and split floor plan provide a seamless flow, featuring large living and dining areas, oversized bedrooms, and abundant storage throughout. The thoughtfully designed bonus room is perfect for hosting guests, offering a separate living area and a finished bathroom. Recent updates enhance the home's modern appeal while preserving its timeless character. New flooring throughout the main level, a beautiful updated kitchen, and a newly screened-in back porch make this home perfect for relaxing and entertaining. With its ideal balance of modern updates, classic charm, and an unbeatable location, this home is a rare find. Call today.
Location
State AR
County Faulkner
Area Greenbrier School District
Rooms
Other Rooms Great Room, Office/Study, Bonus Room, Laundry
Dining Room Kitchen/Dining Combo, Breakfast Bar
Kitchen Double Oven, Electric Range, Dishwasher, Disposal, Pantry, Refrigerator-Stays
Interior
Interior Features Washer Connection, Washer-Stays, Dryer Connection-Electric, Dryer-Stays, Water Heater-Electric, Walk-in Shower, Breakfast Bar
Heating Central Cool-Electric, Central Heat-Electric
Flooring Carpet, Tile, Luxury Vinyl
Fireplaces Type Woodburning-Site-Built
Equipment Double Oven, Electric Range, Dishwasher, Disposal, Pantry, Refrigerator-Stays
Exterior
Exterior Feature Screened Porch, Partially Fenced, Guttering
Parking Features Garage, Detached, Auto Door Opener, Four Car or More, Side Entry
Utilities Available Septic, Water-Public, Elec-Municipal (+Entergy)
Roof Type Other (see remarks)
Building
Lot Description Sloped, Level, Cul-de-sac, Rural Property, In Subdivision
Story 1.5 Story
Foundation Slab
New Construction No
Read Less
Bought with RE/MAX Realty Group



