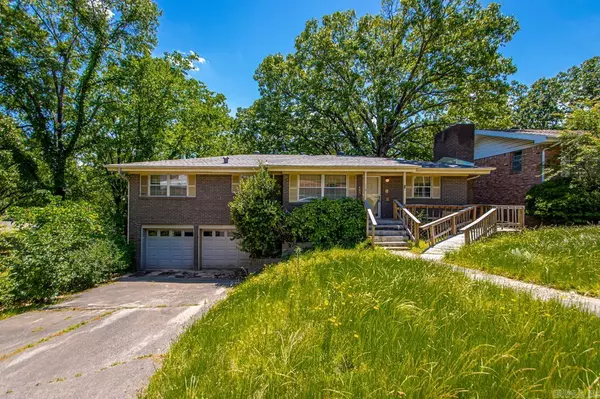For more information regarding the value of a property, please contact us for a free consultation.
403 Pickwick Lane North Little Rock, AR 72118
Want to know what your home might be worth? Contact us for a FREE valuation!

Our team is ready to help you sell your home for the highest possible price ASAP
Key Details
Sold Price $127,000
Property Type Single Family Home
Sub Type Detached
Listing Status Sold
Purchase Type For Sale
Square Footage 1,561 sqft
Price per Sqft $81
Subdivision Crosswinds
MLS Listing ID 25017724
Sold Date 07/25/25
Style Traditional
Bedrooms 3
Full Baths 1
Half Baths 1
Year Built 1961
Annual Tax Amount $1,636
Tax Year 2024
Lot Size 8,712 Sqft
Acres 0.2
Property Sub-Type Detached
Property Description
This split-level home in the established Crosswinds subdivision offers a fantastic opportunity for investors or owner-occupants ready to add value and make it their own. With three bedrooms on the main level, a flexible layout featuring both a great room and a family room, and a functional eat-in kitchen with a breakfast bar, there's plenty of space to work with. The home includes a two-car garage, central heat and air, and bonus features like a wood-burning fireplace, laundry area, and a mix of laminate, vinyl, and luxury vinyl flooring. Outside, you'll find a sloped lot with extra landscaping, a deck, patio, and front porch—perfect for future outdoor updates. Whether you're looking for a solid rental, a renovation project, or a home to customize and live in, this North Little Rock property is worth a look. NEW ROOF MARCH 2025!
Location
State AR
County Pulaski
Area North Little Rock (West/Crystal Hill)
Rooms
Other Rooms Great Room, Den/Family Room, Laundry
Dining Room Eat-In Kitchen, Kitchen/Dining Combo, Breakfast Bar
Kitchen Built-In Stove, Surface Range, Disposal, Pantry, Refrigerator-Stays, Ice Maker Connection, Wall Oven
Interior
Interior Features Washer Connection, Dryer Connection-Electric, Window Treatments, Ceiling Fan(s), Breakfast Bar, Kit Counter-Formica
Heating Central Cool-Electric, Central Heat-Gas, Space Heater-Gas
Flooring Vinyl, Laminate, Luxury Vinyl
Fireplaces Type Woodburning-Site-Built, Insert Unit
Equipment Built-In Stove, Surface Range, Disposal, Pantry, Refrigerator-Stays, Ice Maker Connection, Wall Oven
Exterior
Exterior Feature Patio, Deck, Porch
Parking Features Garage, Two Car
Utilities Available Sewer-Public, Water-Public, Elec-Municipal (+Entergy)
Roof Type Composition
Building
Lot Description Sloped, Extra Landscaping, In Subdivision
Story Split to the Rear
Foundation Crawl Space
New Construction No
Read Less
Bought with Edge Realty



