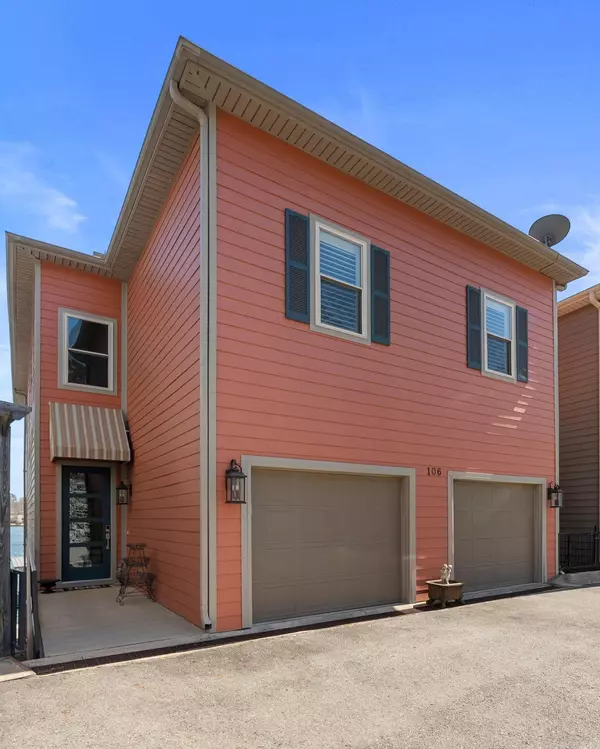For more information regarding the value of a property, please contact us for a free consultation.
106 Hamilton Peak Cove Hot Springs National Park, AR 71913
Want to know what your home might be worth? Contact us for a FREE valuation!

Our team is ready to help you sell your home for the highest possible price ASAP
Key Details
Sold Price $825,000
Property Type Single Family Home
Sub Type Detached
Listing Status Sold
Purchase Type For Sale
Square Footage 4,050 sqft
Price per Sqft $203
Subdivision Hamilton Peak Hpr
MLS Listing ID 25012086
Sold Date 08/07/25
Style Townhouse
Bedrooms 4
Full Baths 3
Half Baths 2
Condo Fees $265
HOA Fees $265
Year Built 2009
Annual Tax Amount $3,472
Property Sub-Type Detached
Property Description
Luxurious Waterfront Living and Investment Opportunity. Presenting an exquisite three-level modern waterfront townhouse boasting 4,050 square feet of sophisticated living in the esteemed Hamilton Peak community. This exclusive enclave comprises only 4 townhomes,ensuring unparalleled privacy and stunning panoramic views of Lake Hamilton. What makes this property truly exceptional is the HomeOwners Association (HOA) allowance for short-term rentals, making it a savvy investment choice for Airbnb. Top-Level Luxury ascending the stairs,you'll find a versatile bonus room leading to three bedrooms, two baths, and a convenient laundry room. The grand primary suite positioned lakeside, featuring vaulted ceilings and expansive glass walls that offer an uninterrupted connection to the serene lake. Step onto the screened balcony to immerse yourself in the breathtaking views. The luxurious primary bath has a double sink vanity, a spacious walk-in shower, and an indulgent soaking tub. Main Level Elegance. The main level seamlessly merges an open concept floor plan, encompassing the kitchen, family room, and dining area. Every seat offers panoramic lake views. Only $205 per sq ft. Great price!!
Location
State AR
County Garland
Area Lake Hamilton School District
Rooms
Other Rooms Den/Family Room, In-Law Quarters, Laundry, Basement
Basement Finished
Dining Room Eat-In Kitchen, Living/Dining Combo
Kitchen Microwave, Gas Range, Surface Range, Dishwasher, Disposal, Refrigerator-Stays, Ice Maker Connection, Wall Oven
Interior
Heating Central Cool-Electric, Central Heat-Electric
Flooring Carpet, Wood, Tile
Fireplaces Type None
Equipment Microwave, Gas Range, Surface Range, Dishwasher, Disposal, Refrigerator-Stays, Ice Maker Connection, Wall Oven
Exterior
Parking Features Garage, Two Car, Auto Door Opener, Rear Entry
Utilities Available Sewer-Public, Water-Public, Gas-Natural
Amenities Available Mandatory Fee
Waterfront Description Dock,Dock - Covered,Dock Private,Boat Slip,Ski Lake
Roof Type Architectural Shingle
Building
Lot Description Zero Lot Line, River/Lake Area, Lake View, Lake Front, Down Slope, Waterfront
Story 2 Story Entry & Lower, Three Story
Foundation Slab, Slab/Crawl Combination
New Construction No
Read Less
Bought with Hot Springs Realty



